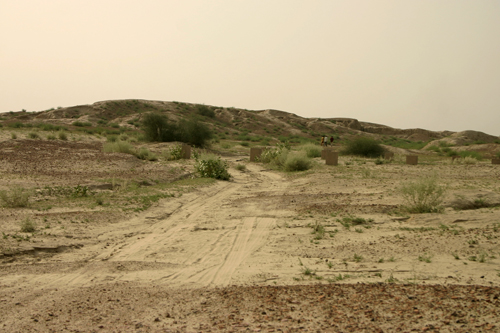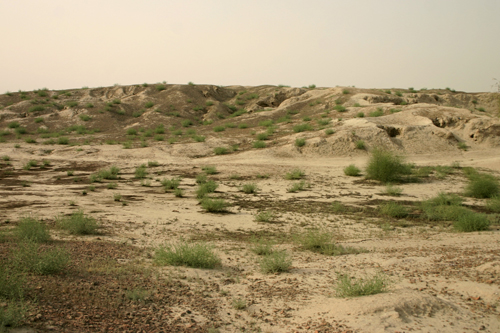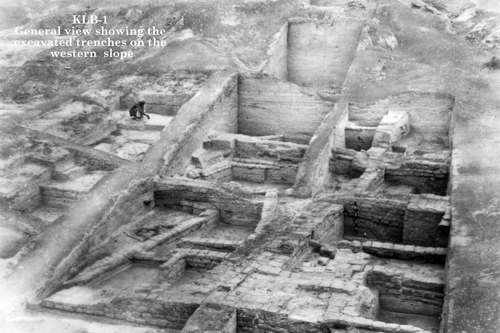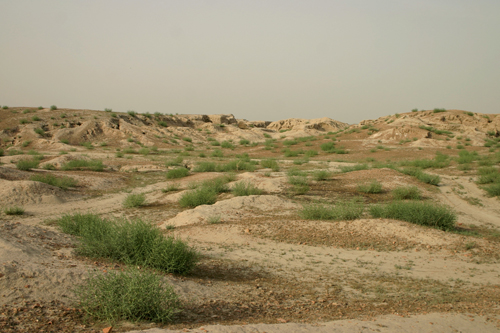KALIBANGAN - ANCIENT MOUND
Photo


Kalibangan lies along the left bank of the dried-up bed of river Ghaggar (ancient Sarasvati). It comprises of three mounds, the larger one in the middle (KLB-2), the smaller in the west (KLB-1) and the smallest in the east (KLB-3). The excavations brought to light grid layout of a Harappan metropolis, perhaps truly ‘the first city’ of the Indian culture heritage. The significant part of the evidence, however, relates to the discovery of a early-Harappan settlement, immediately underlying the occupational remains of the Harappan citadel. The pre-Harappan settlement was a fortified parallelogram, the fortification wall being made of mud-bricks. The houses within the walled area were also made of mud-bricks. The distinctive trait of this period was the pottery which was significantly different from that of the succeeding Harappans. An outstanding discovery was a ploughed field, showing a cross-grid of furrows, the southeast of the settlement outside the town-wall. This is perhaps the earliest plouged field excavated so far. During the Harappan period, the structural pattern of the settlement was changed. There were now two distinct parts: the citadel on the west and the lower city on the east. The former was situated atop the remains of the preceding occupations to gain an eminence over the lower city which was laid out on the natural plain towards the east. The citadel complex was a fortified parallelogram, consisting of two equal but separately patterned parts. The fortification was built throughout of mud-bricks. The southern half of the citadel contained some five to six massive platforms, some of which may have been used for religious or ritual purposes. The northern half of the citadel contained residential buildings of the elite. The lower city was also fortified. Within the walled city, was a gridiron plan of streets running north-south and east-west, dividing the area into blocks. The houses were built of mud-bricks, baked bricks being confined to drains, wells, sills, etc. Beside the above two principal parts of the metropolis, there was also a third one, situated 80 m east of the lower city. It consisted of a modest structure, containing four to five ‘fire-altars’ and as such could have been used for ritualistic purposes. Of the finds obtained from this excavation, a cylindrical seal and an incised terracotta cake are quite significant. The cemetery of the Harappans was located to the west-southwest of the citadel. Three types of burials were attested: extended inhumation in rectangular or oval grave-pits; pot-burials in a circular pit; and rectangular or oval grave-pits containing only pottery and other funerary objects. The later two methods were unassociated with skeletal remains.
| Notification No. | Act No. LXXI of 1951 dated 28.11.1951 |
| Notification in PDF | |
| Ownership Status | Government |
| Topographical Features | Situated on the left bank of river Ghaggar. |
| 1 | A. Ghosh (ed.), An Encyclopaedia of Indian Archaeology in 2 Volumes(New Delhi 1989); |
| 2 | A.K. Sharma, The Departed Harappans of Kalibangan (New Delhi 1999); |
| 3 | B.B.Lal, The Earliest Civilization of South Asia (New Delhi 1997); and |
| 4 | B.K.Thapar, Recent Archaeological Discoveries in India, UNESCO (Tokyo 1976). |
| Locality | Tehsil | District | State |
| Kalibangan | Pilibangan | Hanumangarh | Rajasthan |
District





 By Air : Jaipur
By Air : Jaipur By Bus : Kalibangan
By Bus : Kalibangan By Train : Pilibangan
By Train : Pilibangan